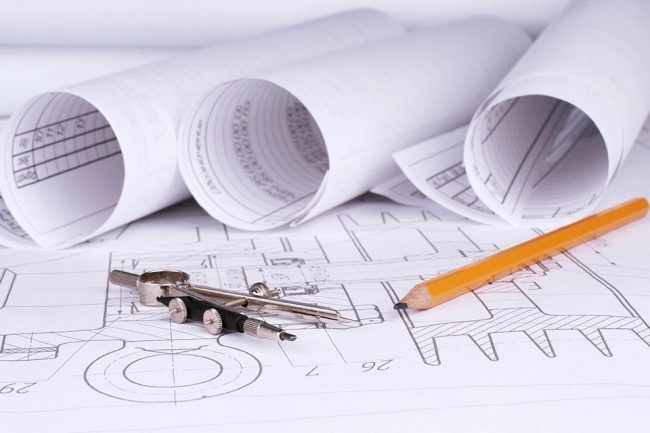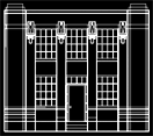3 Architectural Design Services from the Premier Dallas Architect
Architectural design is a field that encompasses the entirety of a building’s creation, and is essential every step of the way.
Generally speaking, architectural design breaks down into a 5-step process:
- Schematic Design and Pre-Design
- Design Development
- Assembly of Construction Documents (Construction Documents & Building Permits)
- Bidding
- Construction
If your building is like the wheel of a bicycle, then the work of the architectural designer is to make quality spokes to support its structure. If even one spoke was poorly made or installed, then your bike will suffer in the long term and could even prove to be a hazard. That’s why we at Wharry Engineering take immense care and pride in every step of the work we do.
If you’re not an architectural designer, though, you might not know the details of what we do and why it’s important. For that reason, we’re taking today’s blog post to discuss 3 architectural design services we perform.
Schematics and Conceptualizing
The schematic design and conceptualizing phase of the architectural design process is where the fun begins for our clients. In this stage, we bring your ideas to life by workshopping the best ways to achieve your ideal structure.
At this stage in design, we’ll create schematics for site plans, floor plans, building elevations, HVAC systems, and more. Often times, we’ll use Computer Automated Design (CAD) to visualize what the project will look like. That way, we can get a better understanding of what it would actually be like to be inside the building we’re creating.
Design Development
With the schematics settled on, we’ll work with you to improve on the fundamental design you’ve chosen. In other words, we’ll hash out details such as:
- Window placement
- Types of finishes
- Materials
- Fixtures
This is a critical stage of the process to receive client input, since this is where decisions will really be influenced by your budget. Our professionals will inform you of the prices of the different details above, so you get a much more accurate estimate that fits within your budget.
Construction and Administration
With the schematics and planning phases all done, we’ll handle the paperwork and bidding process with construction companies. Then, we’ll move on to the moment we’ve all been waiting for: construction.
While we don’t do the hands-on work of construction (meaning, we’re not working with hammers and nails), we’ll be playing a critical role in ensuring your vision all comes together. That means we’ll find the most cost-effective ways to manage the time spent on your project and guide our contractors as they work on your project. When this phase is done, your new structure will be ready to use as you’ve always hoped.
Are you in need of a Dallas architect who can make your vision into a reality? If so, our professionals here at Wharry Engineering are here to help. Click here to contact us for more information.



